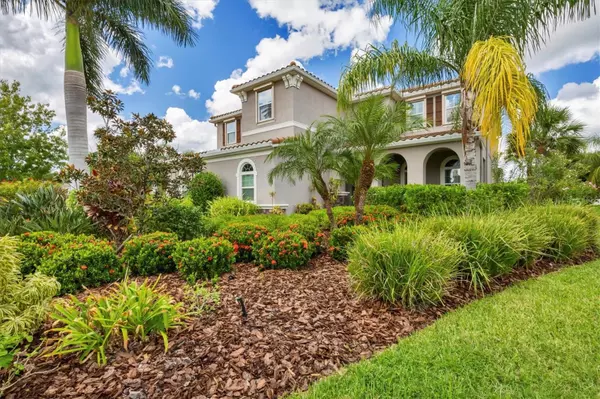
5 Beds
5 Baths
4,420 SqFt
5 Beds
5 Baths
4,420 SqFt
Key Details
Property Type Single Family Home
Sub Type Single Family Residence
Listing Status Pending
Purchase Type For Sale
Square Footage 4,420 sqft
Price per Sqft $336
Subdivision Vilano Ph 1
MLS Listing ID A4624819
Bedrooms 5
Full Baths 4
Half Baths 1
Construction Status Appraisal,Financing
HOA Fees $240/mo
HOA Y/N Yes
Originating Board Stellar MLS
Year Built 2017
Annual Tax Amount $7,508
Lot Size 1.090 Acres
Acres 1.09
Property Description
Inside, you’ll find a gourmet kitchen that’s a chef’s dream, equipped with high-end Jenn-Air cooktop range, top-of-the-line Electrolux stainless steel appliances, and an eco-friendly water system. The spacious eat-in breakfast area offers a cozy space for morning meals. The seller has invested $180,000 in quality upgrades throughout the home, ensuring a move-in ready experience.
Enjoy premium features such as plantation shutters, beautiful bamboo flooring, 8-foot doors, remote-controlled hurricane shutters, and upgraded lighting fixtures that add elegance to every room. The master suite is truly a retreat, offering a huge walk-in closet with built-in organizers, a soaking tub, and an oversized walk-in shower, plus three separate vanities for added convenience.
Additionally, this home boasts a spacious 846 sq ft 3-car garage with a full wall of storage and high-quality epoxy flooring. Centrally located, Vilano provides easy access to I-75 and downtown Sarasota, offering the perfect blend of luxury, comfort, and convenience.
Location
State FL
County Sarasota
Community Vilano Ph 1
Zoning RE2
Rooms
Other Rooms Den/Library/Office, Family Room, Formal Dining Room Separate, Inside Utility, Storage Rooms
Interior
Interior Features Built-in Features, Ceiling Fans(s), High Ceilings, Kitchen/Family Room Combo, PrimaryBedroom Upstairs, Solid Surface Counters, Solid Wood Cabinets, Split Bedroom, Stone Counters, Walk-In Closet(s), Window Treatments
Heating Electric
Cooling Central Air
Flooring Bamboo, Ceramic Tile, Tile
Fireplace false
Appliance Built-In Oven, Convection Oven, Cooktop, Dishwasher, Disposal, Dryer, Microwave, Range Hood, Refrigerator, Washer
Laundry Inside, Laundry Room
Exterior
Exterior Feature Hurricane Shutters, Irrigation System, Lighting, Outdoor Grill, Outdoor Kitchen, Rain Gutters, Sidewalk, Sliding Doors
Garage Driveway, Garage Door Opener, Garage Faces Side, Golf Cart Parking, Oversized
Garage Spaces 3.0
Fence Fenced, Other
Pool Gunite, Heated, In Ground
Utilities Available Cable Connected, Electricity Connected, Public, Sewer Connected, Street Lights, Water Connected
Waterfront false
View Y/N Yes
Water Access Yes
Water Access Desc Pond
View Water
Roof Type Tile
Porch Covered, Patio, Screened
Attached Garage true
Garage true
Private Pool Yes
Building
Lot Description Cleared, In County, Level, Oversized Lot, Sidewalk, Paved, Private
Story 2
Entry Level Two
Foundation Slab
Lot Size Range 1 to less than 2
Builder Name DR Horton
Sewer Public Sewer
Water Public
Structure Type Block,Stucco,Wood Frame
New Construction false
Construction Status Appraisal,Financing
Schools
Elementary Schools Tatum Ridge Elementary
Middle Schools Mcintosh Middle
High Schools Sarasota High
Others
Pets Allowed Yes
Senior Community No
Ownership Fee Simple
Monthly Total Fees $240
Membership Fee Required Required
Special Listing Condition None


"Giving You The Keys To New Memories! "







